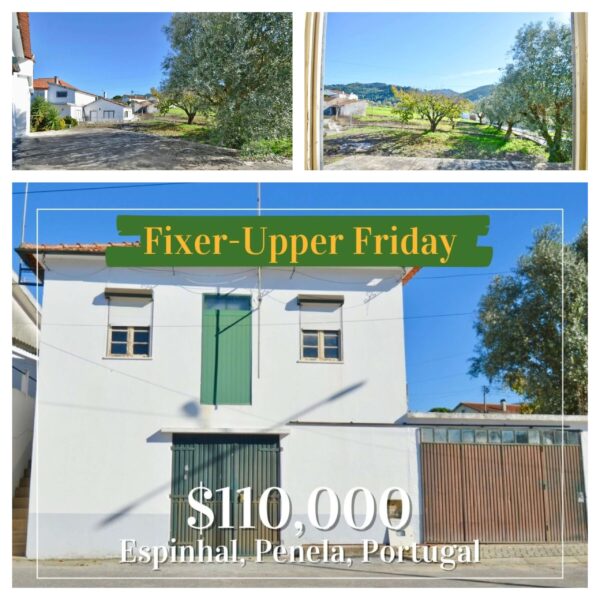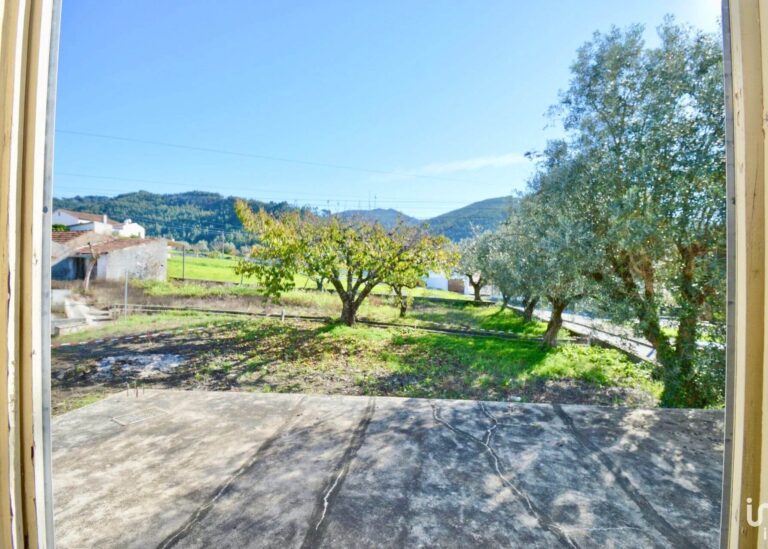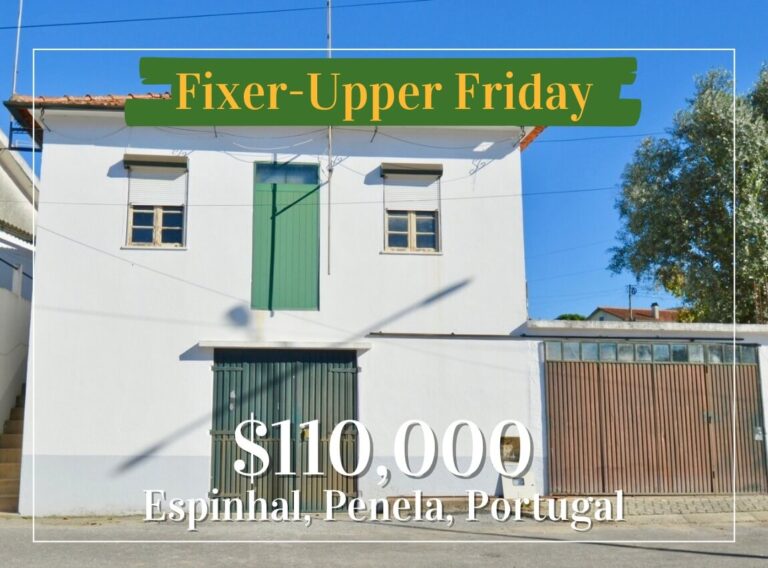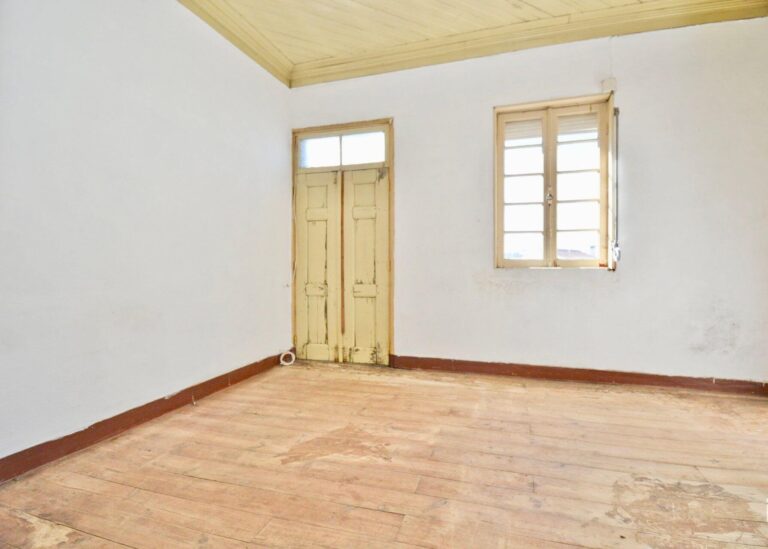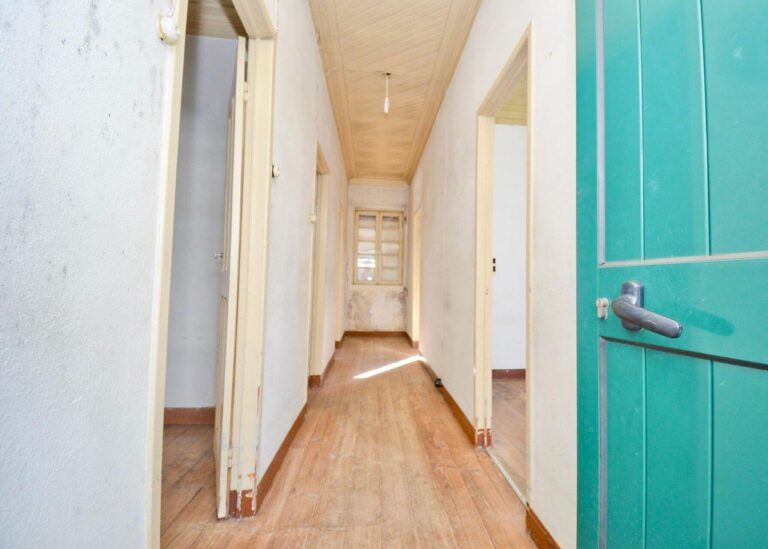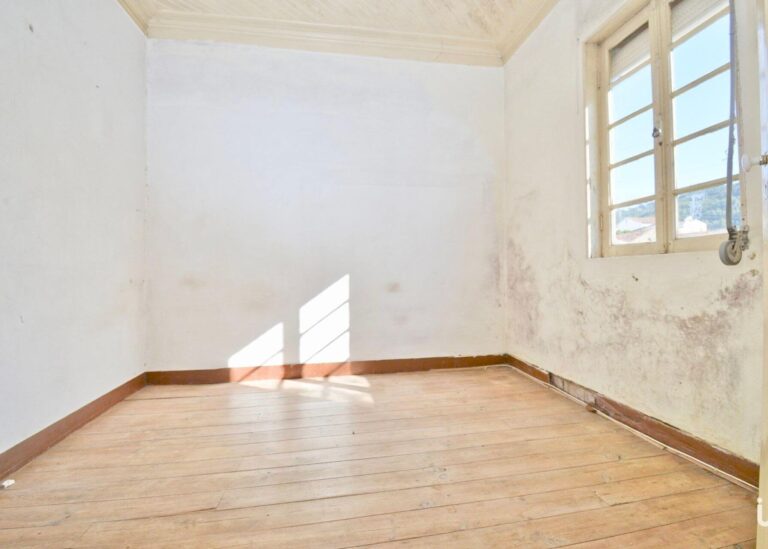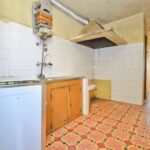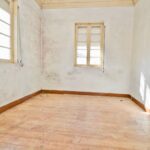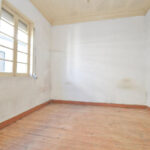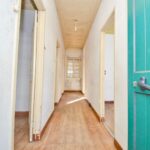On the first floor of this charming three-bedroom house there are two large individual garages, a storage room, and a small, covered area at the back.
The second floor, accessed by exterior stairs, includes a living room with two front-facing windows, two bedrooms, a full bathroom, laundry room, and an unequipped kitchen that can be expanded. A central corridor with high ceilings and tall windows and doors runs through the second floor.
The property also has a balcony with entrances to the corridor and kitchen, and a terrace above the second garage. It’s within walking distance of various amenities including schools, cafes, post office, ATM, bakery, and market.
The home is in Espinhal, a small village in central Portugal. The village is set in typically Portuguese countryside, with rolling hills covered in pine and eucalyptus forests, olive groves and small agricultural plots. Houses built using the traditional Portuguese rural design with local stone and red-tiled roofs feature prominently in the village.
The nearby Serra da Lousã mountain range provides opportunities for hiking and exploration.
I haven’t visited this property or done due diligence on it. If you’re interested in the listing, you should hire an attorney and do your own due diligence.

